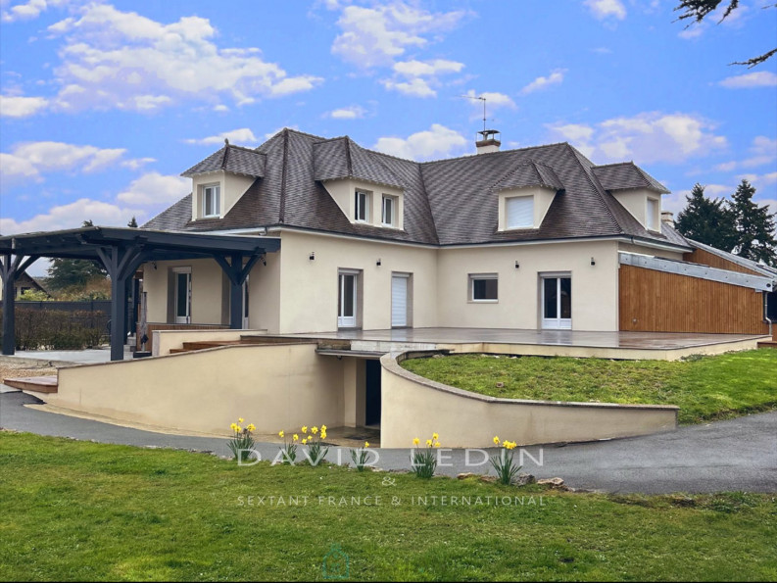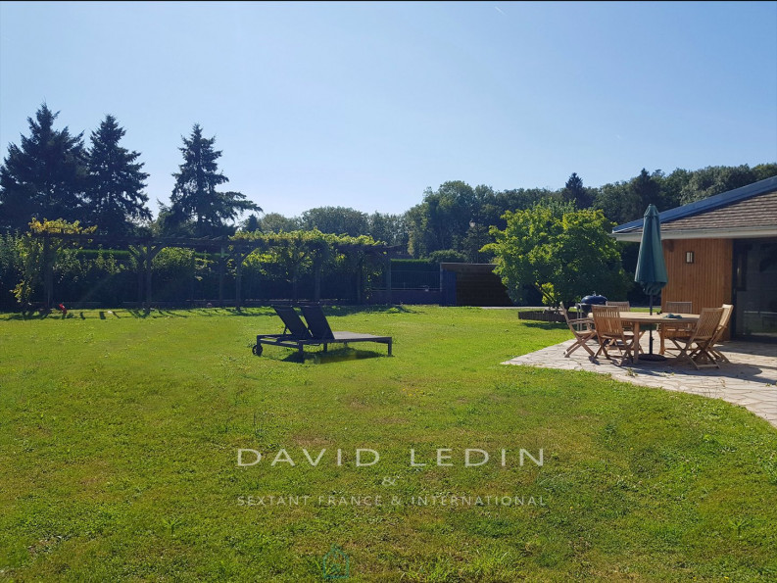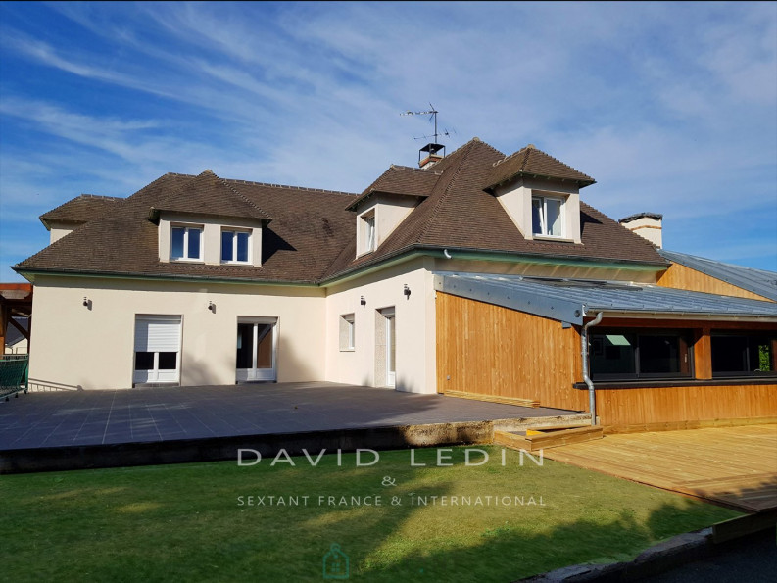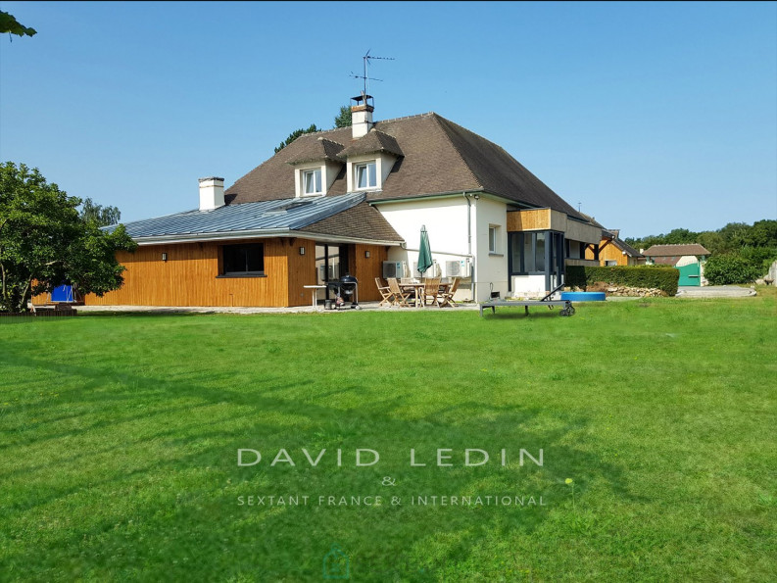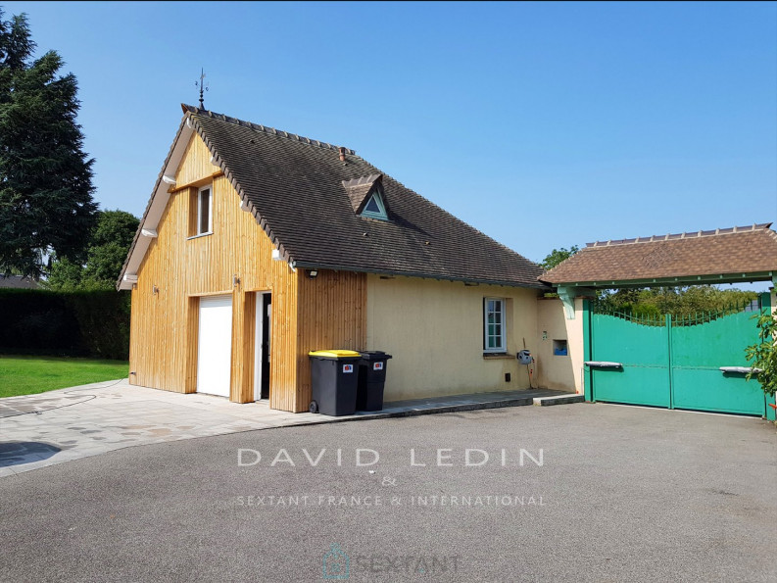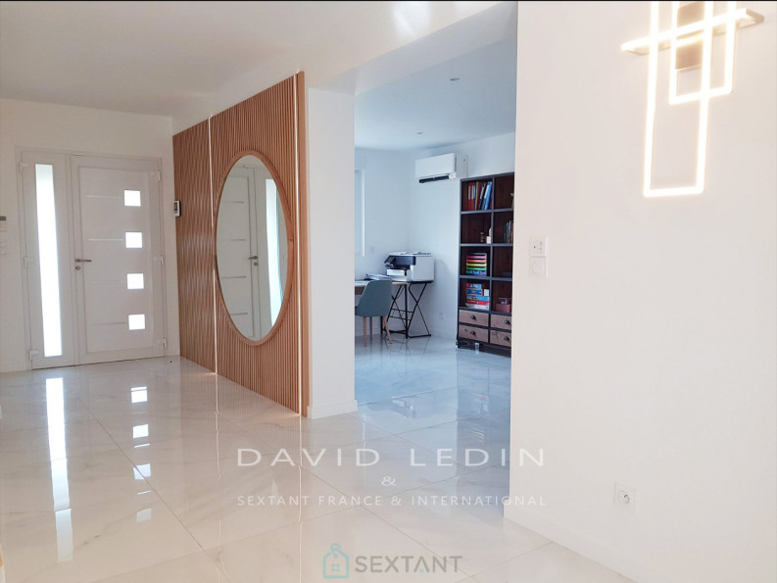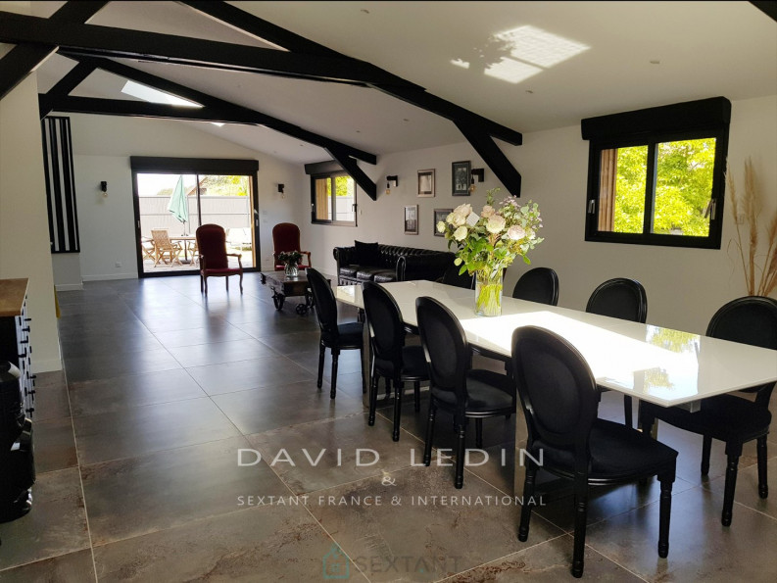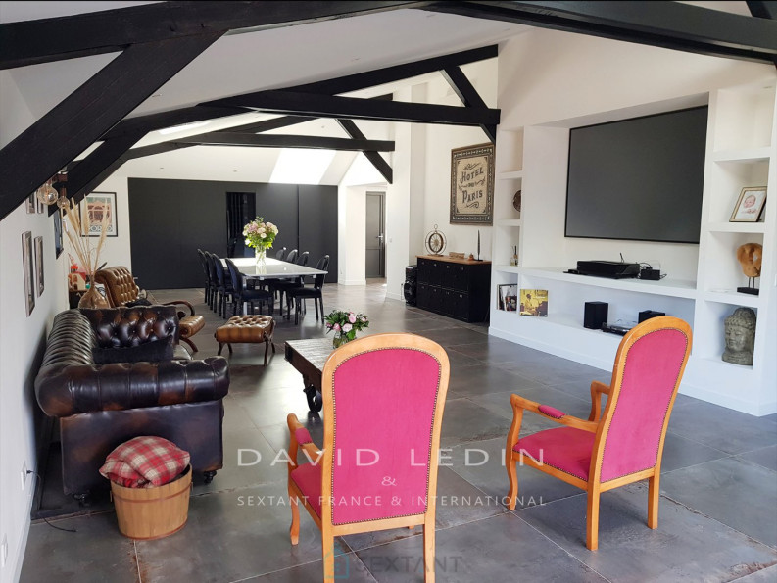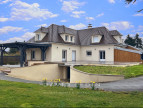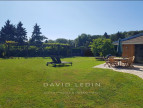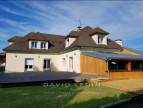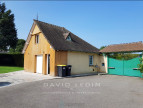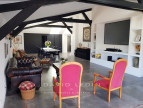- Ref 75011169317
- Ref 24422
- Type Propriété
- Ville CIERREY
- Pièces 9
- Chambres 5
- Surface 320 m²
- Terrain 2467 m²
- Prix :
670 000 € *
Située à Cierrey, cette propriété se compose de deux maisons. La maison principale, spacieuse et très lumineuse, offre environ 320 m² habitables sur un sous-sol total d’environ 240 m². Elle est située au cœur d’un secteur calme et résidentiel, sans aucune nuisance.
Une seconde maison, d’environ 90 m² répartis sur deux niveaux, complète cet ensemble, le tout sur un beau terrain plat et clos de 2467 m², elle dispose de deux entrées distinctes, dont une avec portail automatique.
La maison principale a été rénovée en 2023-2024 (sols, murs, isolation, fenêtres, électricité, plomberie, système de chauffage, ravalement, etc…).
Chauffage : pompe à chaleur réversible (chauffage/climatisation).
Maison principale :
Rez-de-chaussée :
Grande entrée
Salon avec cheminée d’environ 43 m², donnant sur une terrasse d’environ 100 m²
Boudoir
Salon-salle à manger d’environ 76 m², donnant sur une terrasse
Cuisine ouverte aménagée et équipée d’environ 26 m²
2 chambres
Salle d’eau avec WC
Buanderie
1er étage :
Grand palier desservant une suite parentale avec salle d’eau et dressing
2 chambres
Salle d’eau avec WC
Seconde maison :
Rez-de-chaussée :
Pièce principale d’environ 47 m² avec cuisine
Salle d’eau d’environ 10 m²
1er étage :
Pièce à aménager
Cette propriété est idéale pour une profession libérale, une grande famille, ou projet touristique.
Prix TTC et Honoraires à charge vendeur TTC Agent Commercial
Sextant France - David Ledin agent basé à VERNON - 06 77 34 15 40 - Plus d'informations sur www.sextantfrance.fr réf. 24422
* Honoraires charge vendeur.


Montant estimé des dépenses annuelles d'énergie pour un usage standard: entre 1 740,00€ et 2 400,00€ par an.Prix moyens des énergies indexés sur les années 2021, 2022 et 2023 (abonnement compris)
Pour obtenir le numéro de téléphone de l'agence, remplissez le formulaire de demande de complément d'informations.
- 38
- 53
- Bien
- 49.0058917
- 1.2705197
- /images/ggmap-marker.png
- click
-
PropriétéCIERREY - 320 m²
92200 NEUILLY SUR SEINE
Tel. 01 84 78 46 60
Fax 04 67 70 95 48

